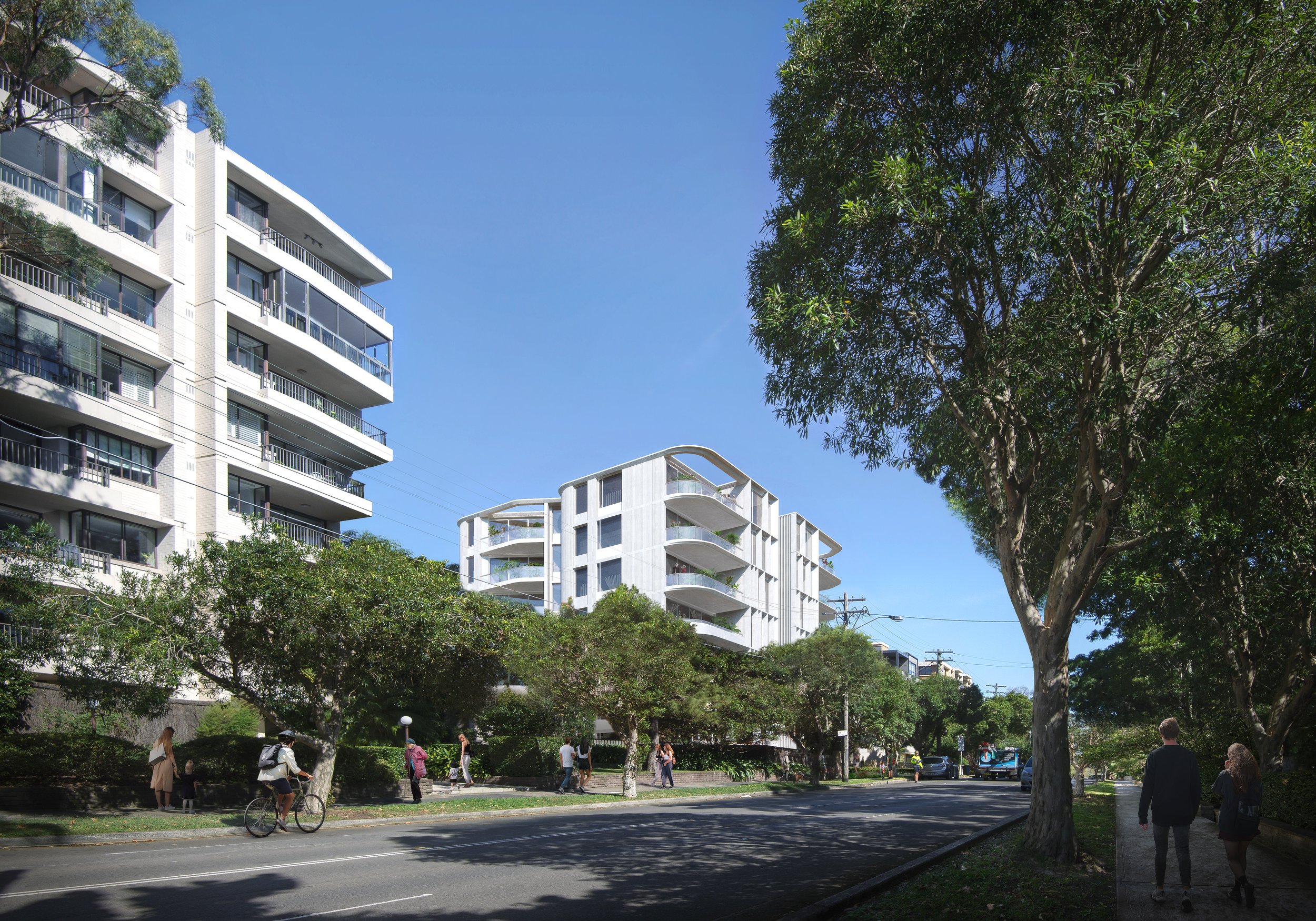
Integrity in Every Detail: Explore Amara Cremorne's Design
Our Current Design
Pathways Residences will deliver a high-quality seniors living and residential aged care residence at 50–88 Parraween Street and 59–67 Gerard Street.
The approved development includes:
58 independent living units across three four-storey buildings and one seven-storey building
A 41-bed residential aged care facility
Shared resident amenities including a lounge and dining area, media room, gym, pool and spa
A ground-floor café, hair salon, and allied health services
Active street frontages designed to complement and enhance the surrounding neighbourhood
A landscaped pedestrian link providing public access through the site
Two levels of basement parking for residents, staff and visitors
Retention and adaptive reuse of six heritage-listed cottages on Parraween Street
The design is the result of a close collaboration with architectural firms Morrison Design and CHROFI, and reflects a careful response to the site’s setting, community feedback, and planning requirements.
Connected to Community
Centrally located, Amara Cremorne sits within one of Cremorne’s most walkable and well-serviced precincts. Parraween Street is emerging as a vibrant local centre, home to the Orpheum Cinema, public plazas, mature street trees, and a growing mix of shops and services.
The approved project supports this local identity by:
Encouraging walkability through a green, publicly accessible link connecting Parraween and Gerard Streets
Providing street-level allied health and retail tenancies that offer practical services for residents and neighbours
Removing individual driveways along Parraween Street, improving the public realm and increasing on-street parking
This connected and integrated design ensures that Amara Cremorne will support ageing in place and contribute positively to the neighbourhood.
Our Approved Design
Pathways Residences is committed to delivering boutique, high-quality accommodation that meets the needs of older Australians, both now and into the future.
The approved design is grounded in strong urban and architectural principles, including:
Building scale that responds to the surrounding character, stepping from one to two storeys at the street frontage to seven storeys along Gerard Street
Extensive landscaping, including the planting of 183 new trees and the protection or relocation of existing significant trees
Natural light, privacy and accessibility designed into all units and shared spaces
Two basement levels with 88 car parking spaces, bicycle storage, and servicing infrastructure
Protected Local Heritage
The approved project retains and adaptively reuses six original cottages at 78–88 Parraween Street, now listed as heritage items by North Sydney Council. These buildings will be carefully restored and integrated into the aged care facility to reflect the site's history and local character.

Your community, your peace of mind
Discover the Pathways way of living



